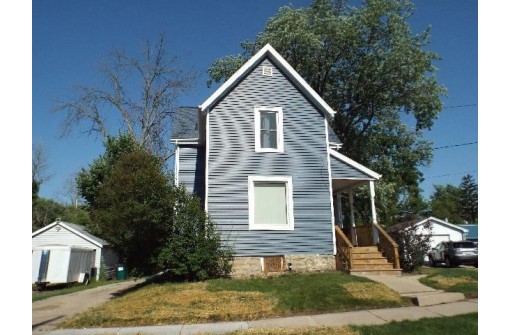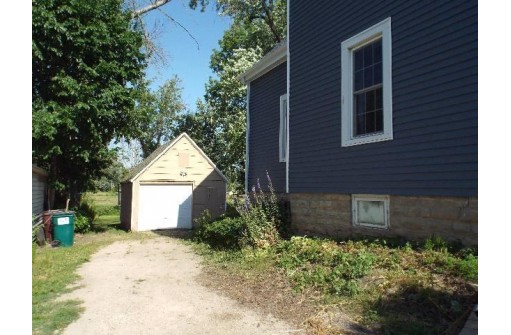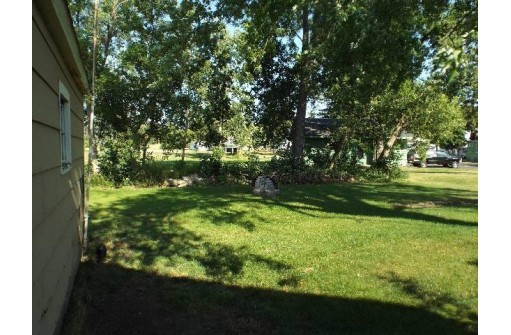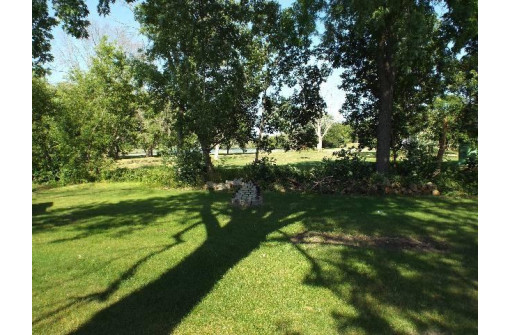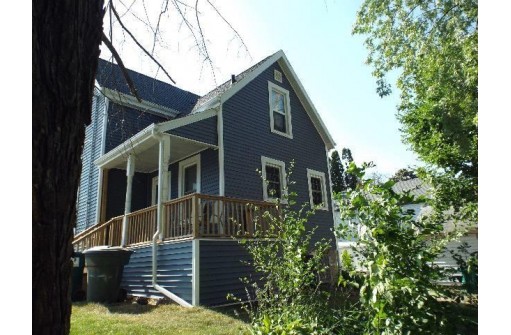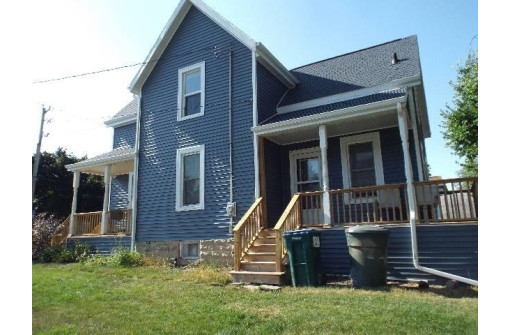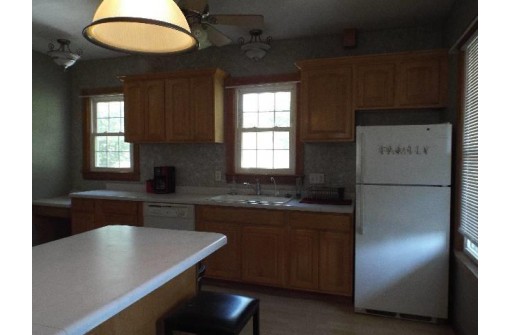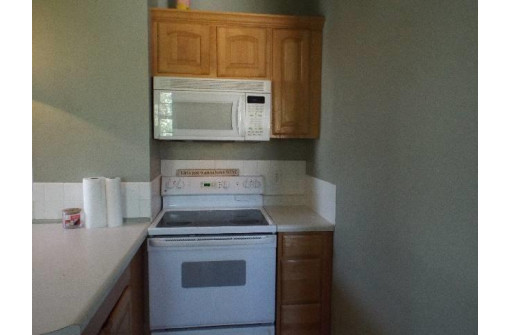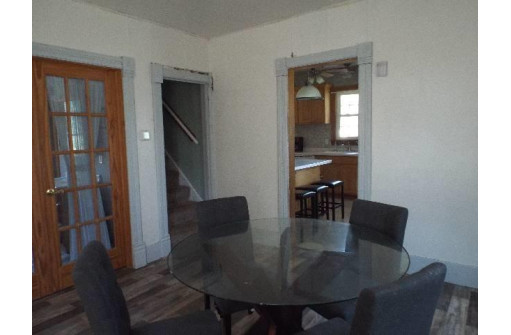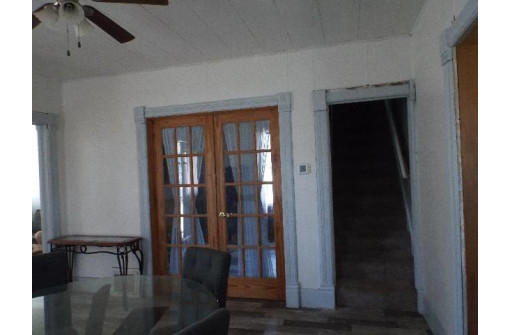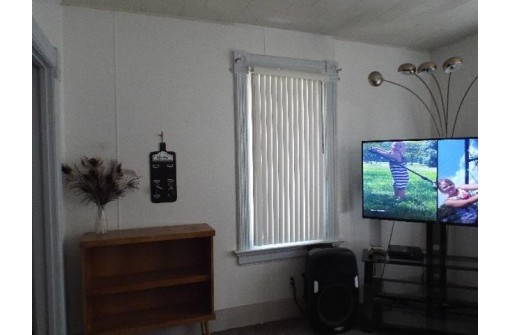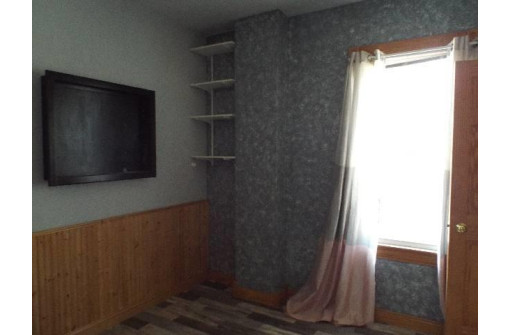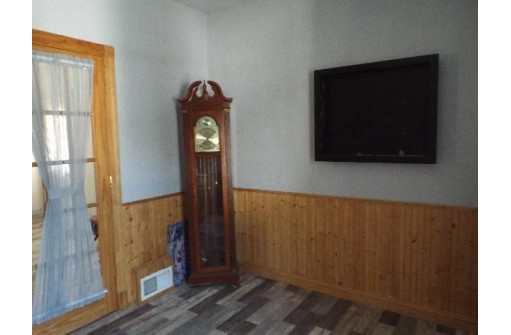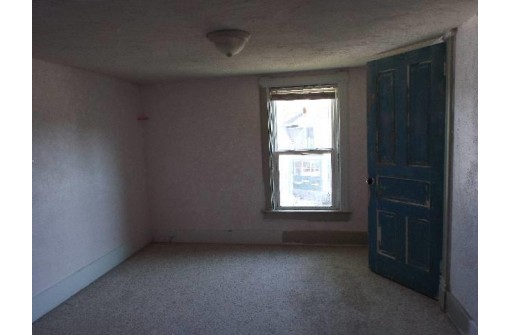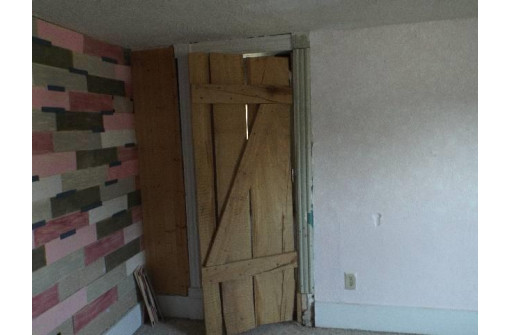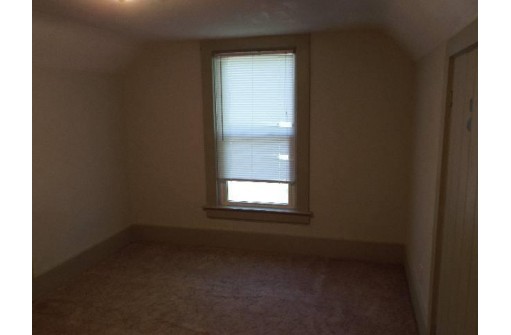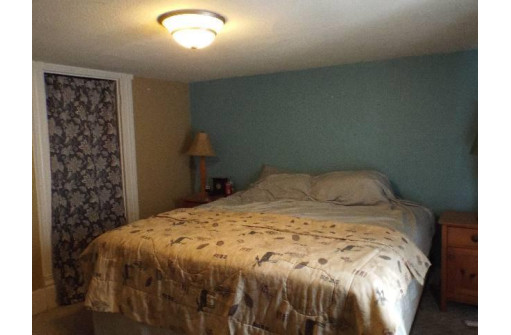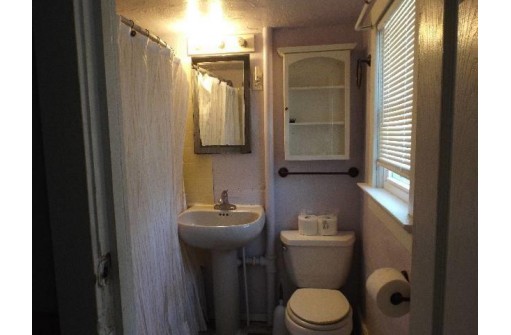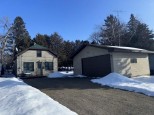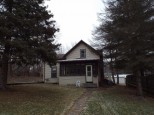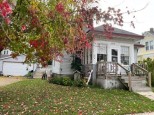WI > Fond Du Lac > Ripon > 433 Houston Street
Property Description for 433 Houston Street, Ripon, WI 54971
Many updates in this 1 1/2 story home. Updates include Roof and furnace in 2020. Central Air, gutters, siding and water heater to name a few. Put your own touches in this home to make it your own. Enjoy the view of the Mill Pond from your back yard. Call today. Priced to sell.
- Finished Square Feet: 1,218
- Finished Above Ground Square Feet: 1,218
- Waterfront:
- Building Type: 1 1/2 story
- Subdivision:
- County: Fond Du Lac
- Lot Acres: 0.24
- Elementary School: Journey
- Middle School: Ripon
- High School: Ripon
- Property Type: Single Family
- Estimated Age: 1900
- Garage: 1 car, Detached
- Basement: Full, Other Foundation
- Style: Other
- MLS #: 1959535
- Taxes: $1,573
- Master Bedroom: 12x10
- Bedroom #2: 11x13
- Bedroom #3: 10x10
- Kitchen: 15x11
- Living/Grt Rm: 13x11
- Dining Room: 13x12
- Bonus Room: 11x8
Similar Properties
There are currently no similar properties for sale in this area. But, you can expand your search options using the button below.
